314 Wyre Forest Road, Molesworth
Private Stone Retreat - Molesworth
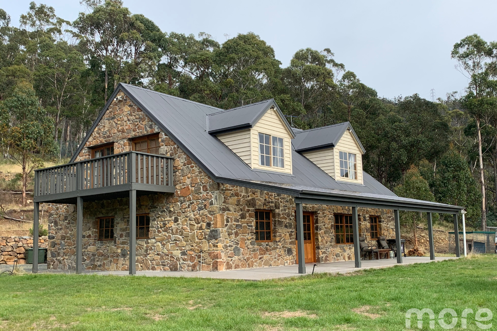
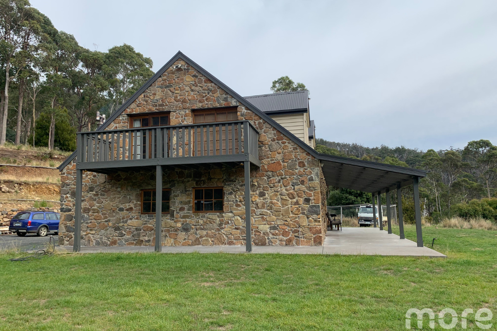
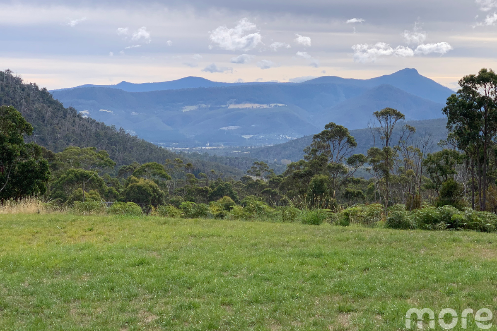
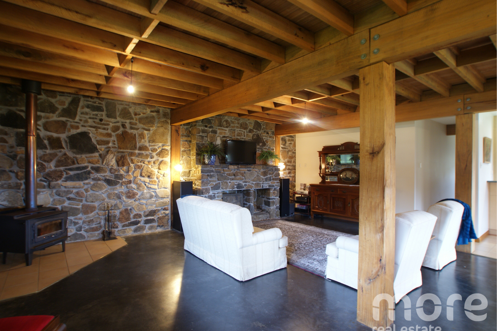
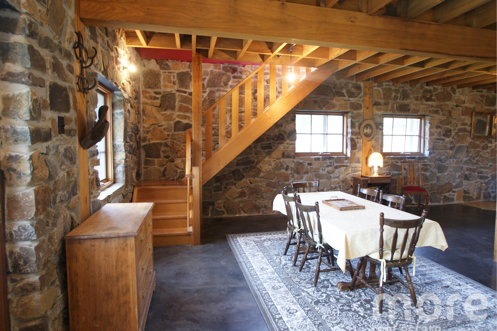
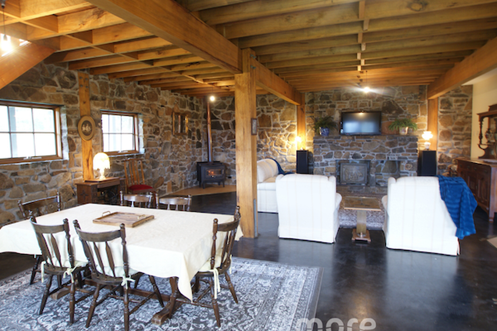
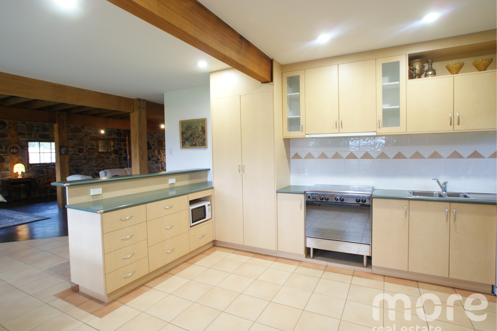
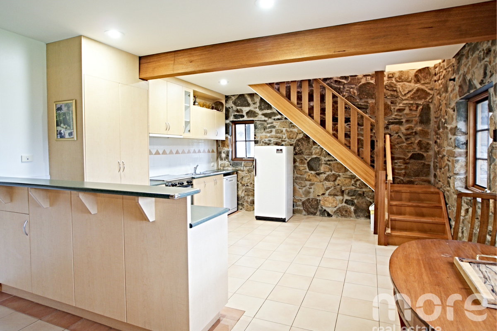
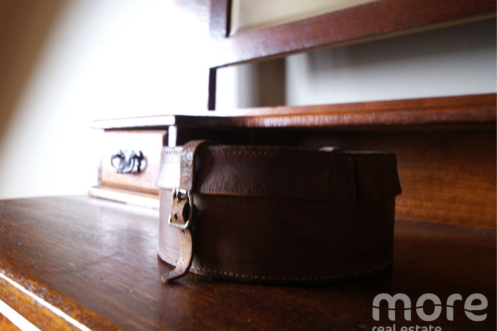
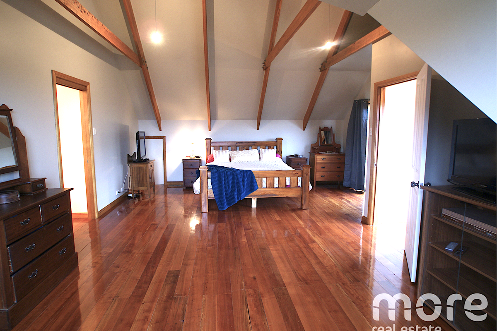
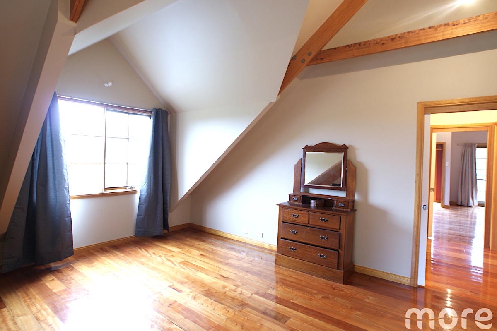
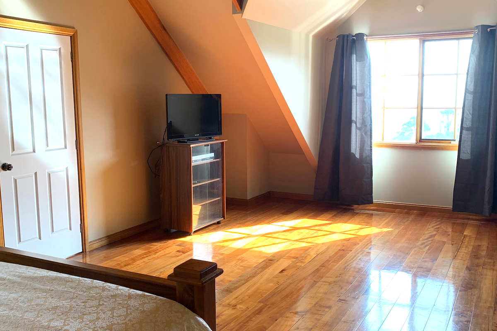
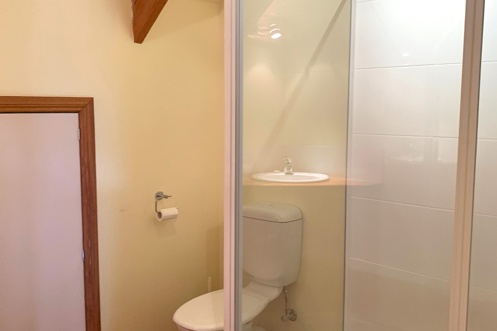
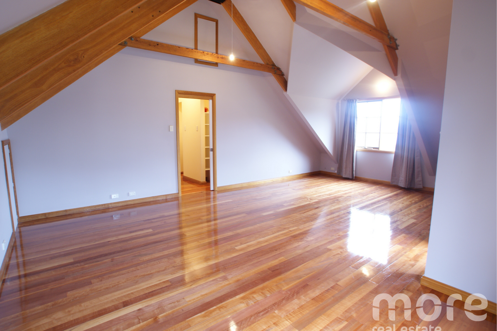
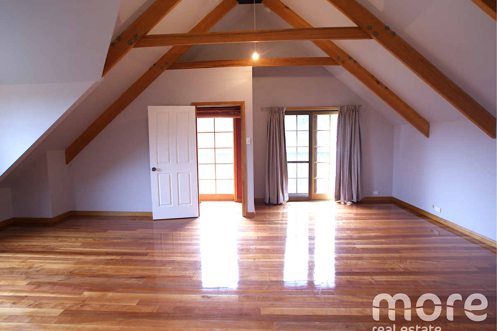
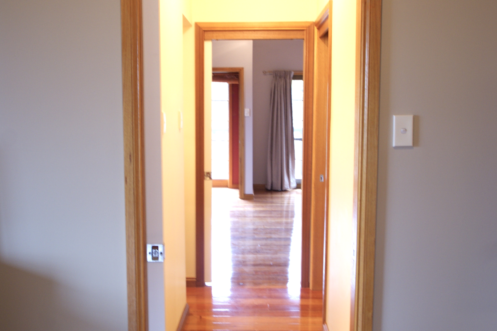
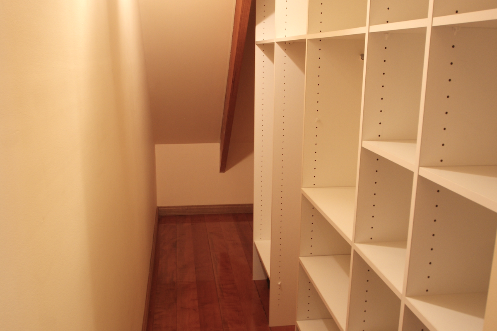
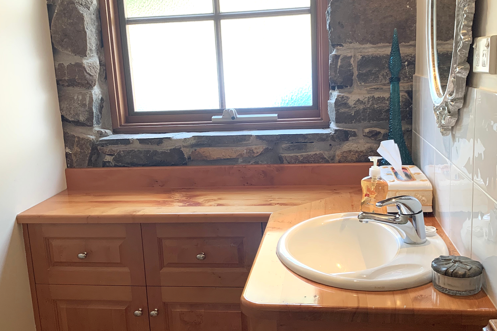
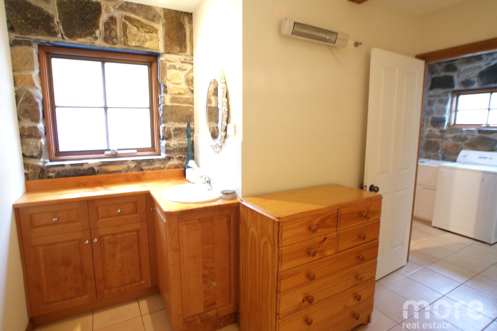
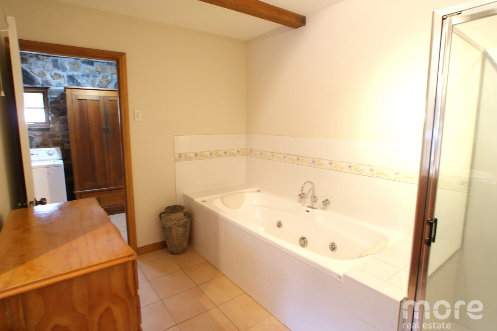
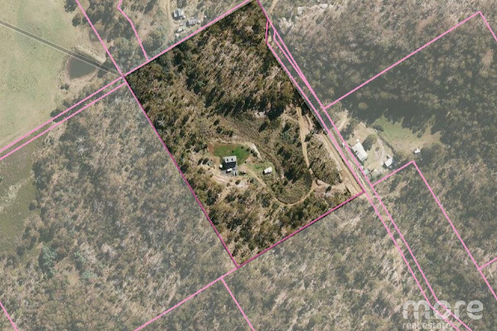
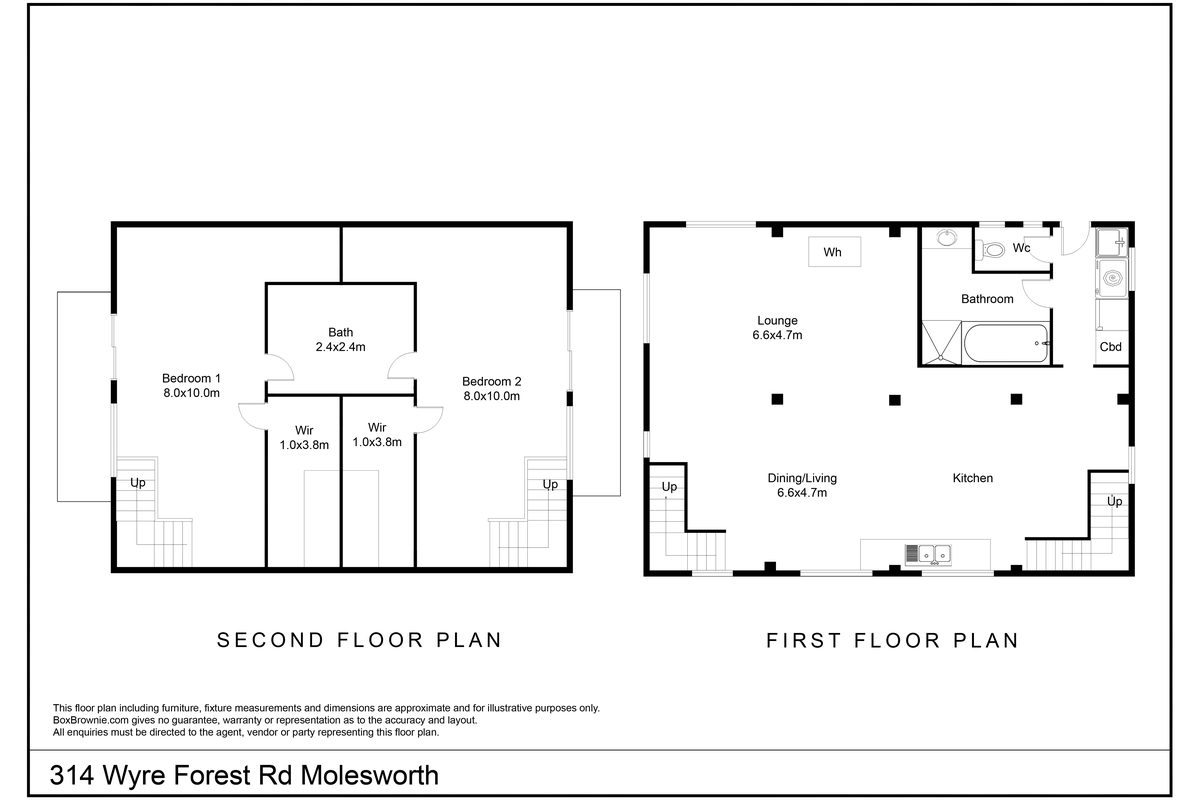
Description
This is an amazing one of a kind property!
A craftsman built stone and timber retreat, this home cannot be described as cookie cutter.
Built 30 years ago with a master builder and stonemasons, this home design makes the most of the available area to give you a feel of spaciousness, while still retaining the cosy feel of the wood and stone.
Located at the end of Wyre Forest Road, passing traffic is not an issue, and privacy is supreme! No problems with social distancing here!
The views are simply amazing across the Derwent Valley towards Mount Dromedary.
Upon entering the property through the electric gate you will be struck by the detail of this home, the exquisite stonework, a skill that is sought after and stands the test of time.
Refined lines of stone coupled with the warmth and clean lines of timber & concrete are rarely seen in buildings nowadays.
Along the front of the home is a full length verandah which can house big get togethers for family and friends. The covered verandah is the perfect space to enjoy morning coffee or a glass of wine in the evening - taking in the endless views and enjoying the tranquility.
'Space' is the key word here as there is so much of it - 30 squares in fact!
You enter this home through beautiful cedar doors into the main living space of the lounge and dining space. An expansive area defined by huge timber swamp gum posts and beams give a sense of solid embrace by this building. This main room is huge and could be divided in many ways using furniture to define areas to suit your needs, as it is a large open plan space.
This beautiful home is heated with a free standing wood fire which gently warms the stone and retains the heat. The stone walls also insulate against cold and keep you cool on a hot summer day. Temperature regulation at its best using the thermal mass of the home.
The large well appointed kitchen adjoins this open plan space, keeping you included in the activity of the family. There is more than ample storage with drawers and lots of bench space making the kitchen an easy to whip up a banquet or just a simple meal for one!
A large gas stove and oven means you can cover any culinary situation. The kitchen has a dining space overlooking the front verandah, and a larger dining area in the main living section also to accommodate larger gatherings. The stone feature wall gives lovely contrast in the kitchen, reinforcing the solidity of the home.
Behind the kitchen a hallway takes you to the laundry, toilet and bathroom - one of two in the home. The bathroom has a spa bath, separate shower and handmade Huon Pine corner vanity cabinet. Light and bright, this spacious bathroom has a separate toilet so that you are not caught short if the bathroom is occupied. The wet areas include the laundry/wet room and are all accessed by rear and side of the home also, so there is no excuse for anyone to traipse mud through the house!
There are 2 staircases on either end of the home, one to each bedroom suite.
Even though there are two bedroom suites, these spaces are immense and could easily be divided if necessary, but offer enough room in each bedroom retreat to accommodate an additional office or lounge space overlooking the view. How you set up the area is up to you.
Myrtle floorboards cover the entire upper floor in both bedrooms and are beautifully polished to enhance the natural beauty as a sought after Tasmanian minor species specialty timber. The underside of the Myrtle floor boards are also visible downstairs, highlighted by the exposed beams on the ground floor.
Both bedroom retreats have an adjoining hallway space to access a separate upstairs bathroom featuring rain shower for ultimate luxury, toilet and Huon Pine vanity. Each bedroom has a walk in robe offering an abundance of shelf and hanging storage for clothing and other belongings, keeping them out of sight. Each bedroom suite has its own large private deck area to enjoy quiet evenings or time to yourself.
The home is a post and beam construction and these features are prevalent throughout the home, exposing the architecture and structure of the home, while adding its own style to the building. Sweeping rafters accentuate the bedroom retreats and solid beams ground the building giving a feeling of safe enclosure. There are no load bearing walls internally in the home as the stone and immense swamp gum beams fully support the entire structure.
Whilst continuing to make a beautiful family home, this property also lends itself well to a retreat of some kind with lots of space to accommodate groups (STCA)
Located just 10 minutes into New Norfolk and 40 minutes to Hobart, this is an easy commute to working in town or there is ample home office space if you wish to work from home.
The home is placed on a large flat area with a small outbuilding and just under 15,000 gallons of rainwater to supply the home. In the past, the current owners have run some livestock on the 15 acres and this could be done again. Ample terracing and rock walls around the home and a fully wallaby fenced large house yard, gives a perfect backdrop for an avid gardener to create a masterpiece. Imagine beautiful rhododendrons, peony roses and hellebores giving a gorgeous display to enjoy.
Watch virtual video walk through
This private enclave is available to be viewed by private inspection by contacting:
Leanne Masters on 0408 128 325 or
Craig Bellgrove on 0488 013 965



Your email address will not be published. Required fields are marked *